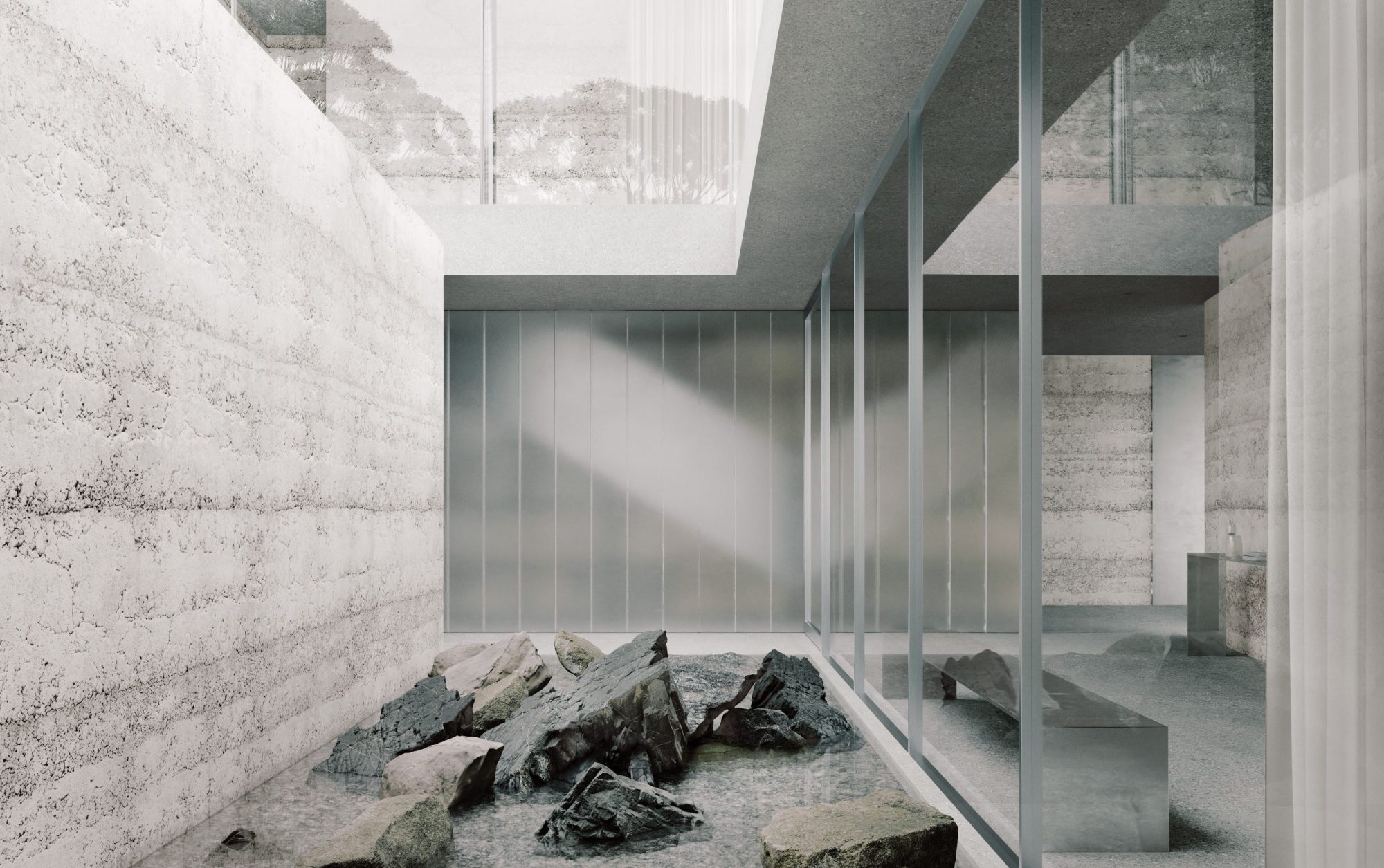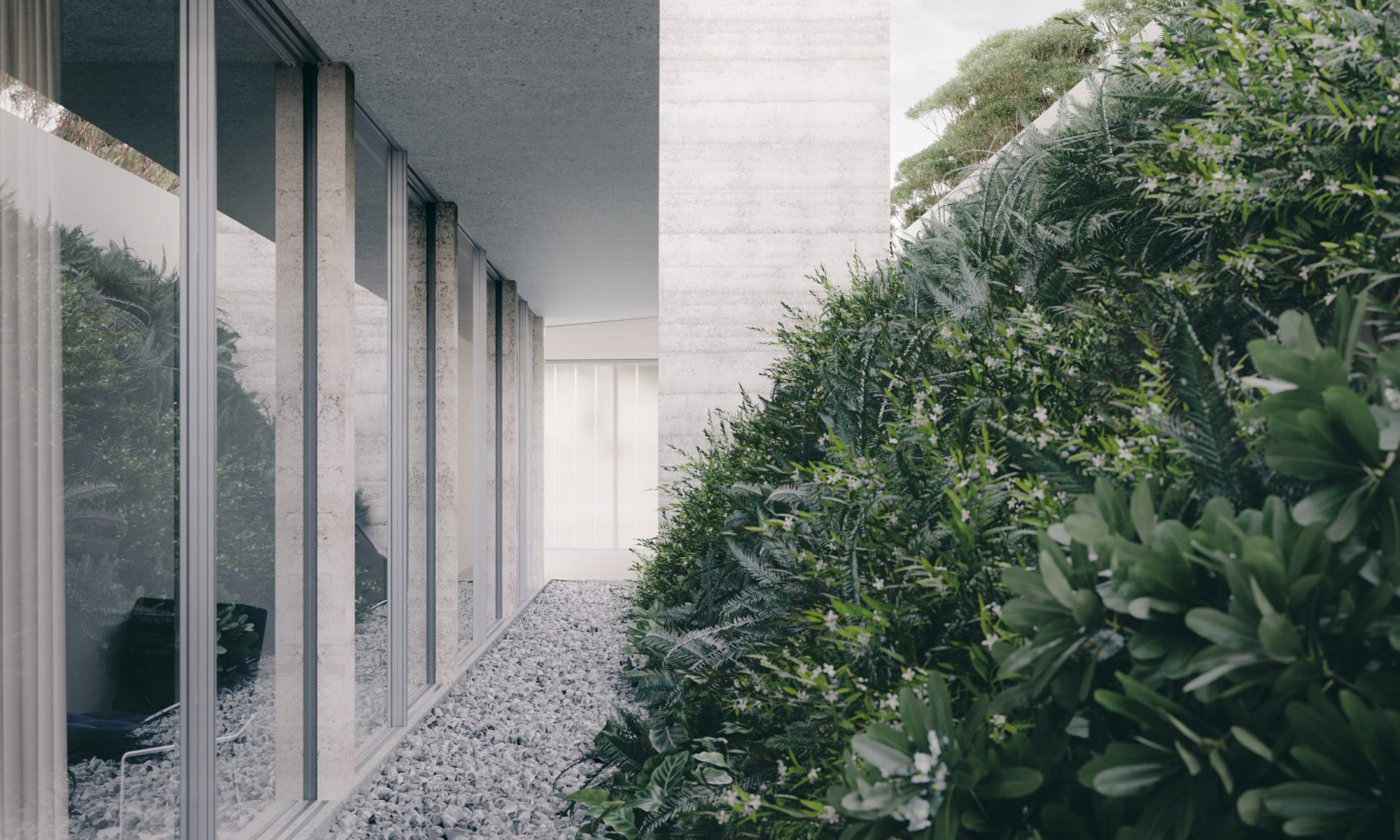Ivanhoe House is a home for multi-generational living. With a brief to accommodate three generations of family across two adjacent sites, a new internal walkway was conceived to connect the existing family home to a new dwelling.
The site’s steep topography created an opportunity for a subterranean floor level. Much of the building sits below ground level, including bedrooms, bathrooms and a large garage. A linear light court provides amenity and an outlook of greenery to these lower-level spaces. Glass planks filter light to the lower entry.
The main entry and living areas are positioned above. Envisioned as a pavilion in a garden setting, the upper level is immersed within the landscape.
The periphery of the pavilion is framed by extensive glazing, which connects inhabitants to the environment. The perceived lightness of the glazed building envelope, with its fine steel column structure, is balanced by the solidity of the concrete walls at the core of the house.


