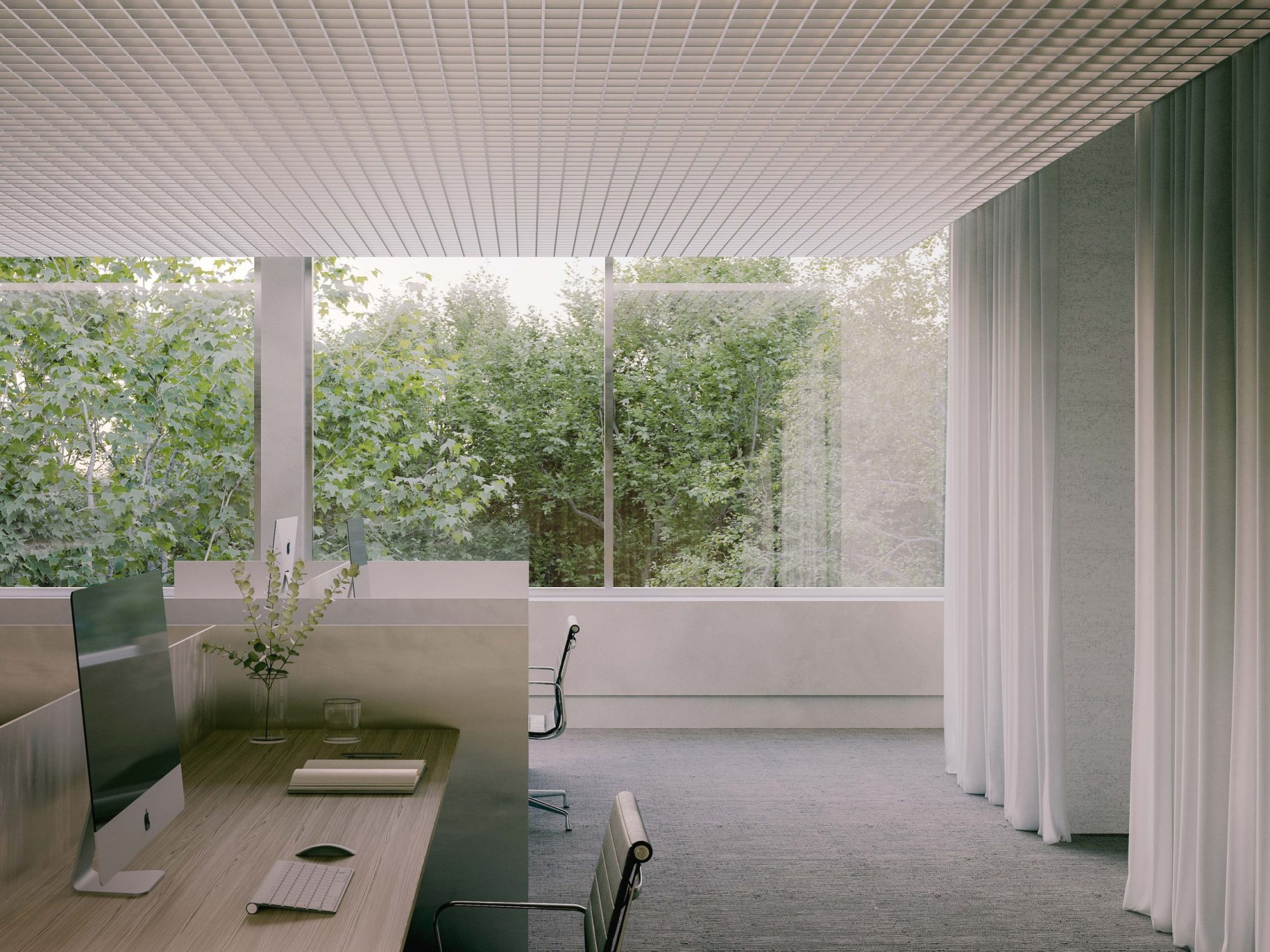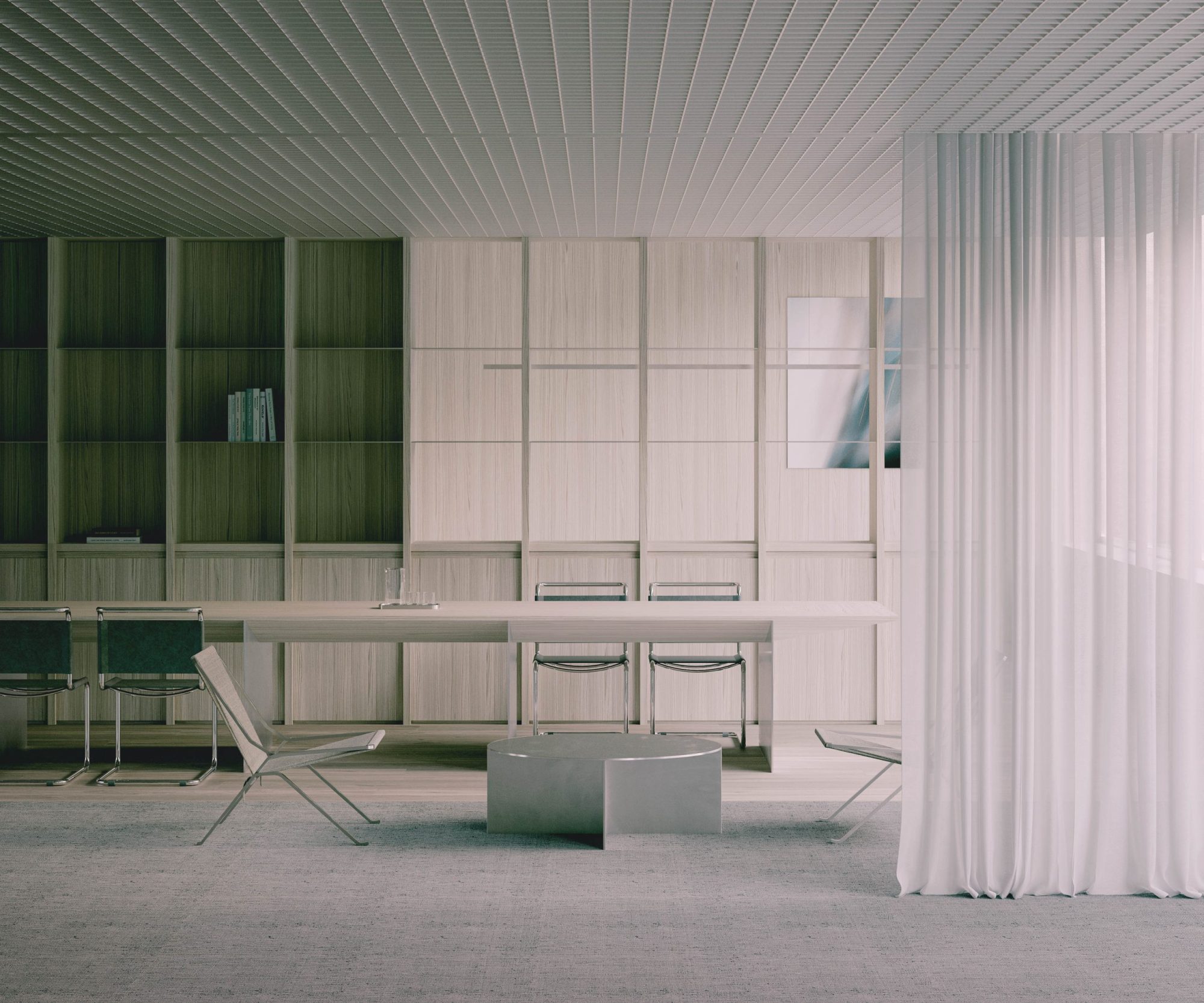During the post-war period, Melbourne’s central business district saw the completion of 30 new high-rise buildings. One of these was the H.C. Sleigh building, designed by Bates Smart McCutcheon and completed in 1964. The CBD’s first eight-storey building, it represented a transformative period in the city’s life, characterised by significant evolution.
Our office fit-out project involved the renewal of a tenancy located at the corner of the building’s floor plate. Sitting at Level Three, outward views towards plane tree canopies connected the interior spaces to nature and greenery. The floor plan strategically drew desks and functional areas away from the windows to allow natural light to penetrate deep within the office’s central area, while still delivering outlooks of surrounding foliage.
A subdued material palette of brushed stainless steel and light timber evokes a sense of calm. Curtains are used to provide delineation between spaces when required, allowing for a flexible layout and acoustic softening.
A large, shared table doubles as a flexible work area, informal meeting space, and break-out space adjacent to the kitchenette for gatherings and events. A linear joinery element runs the length of the tenancy, providing visual separation between the lobby, meeting rooms and the broader office area.
Through minor updates and an understanding of how our clients work day to day, this office space will continue to provide an inspiring place to work in the heart of the city.


